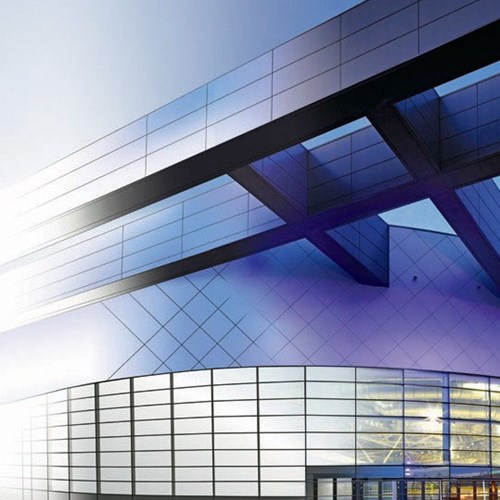
To view the content, please enable marketing cookies by clicking on the button below.
Cookie settings

We at SAPA design and manufacture high-quality solutions for building systems where the design is designed from a global perspective that includes environmental considerations and technical requirements down to the smallest component. An important process in a successful project result is the interaction of our products with the surrounding environment and building solutions, which is why we constantly develop channels for simplifying planning. As part of this, we offer BIM models for our products in several variants.
We understand the importance of BIM design and its potential to become a global standard. To simplify and speed up the design process, we at SAPA offer architects and designers a library of BIM models for our product portfolio. We also offer the development of project-specific solutions where we adapt the level of detail and information for the desired level of information.
BIM (Building Information Modeling) - is defined as a technique by which "a virtual model of a building is digitally constructed". The digital models facilitate the building design process through better analysis and more efficient control compared to manual procedures. "When completed, the digital models contain the geometric accuracy and data necessary for design, manufacture and delivery."
BIM is emerging as a technology of the future with many benefits for everyone involved in a construction project. Early in the process, this helps contractors and manufacturers spot errors and omissions before the construction phase begins. In this way, materials can be planned more efficiently, with greater precision and according to the project schedule.
For design offices, engineers, and architects, parametric objects make it possible to create accurate and consistent digital models, even when different people make changes. Standards and specifications can also be checked at any time to ensure that everything is correct.
BIM - product library for Revit and ArchiCAD
In the different stages of the design, BIM models with different levels of information are often used, where pre-study and pre-design use less information, while the construction phase often requires models with more connected information.In our SAPA library you will find models in the most common BIM formats Revit and ArchiCad, which can be used for the design of most projects, with different configurations and together with different materials.
Link to My SAPA/BIM TECTHIP
Detailed parametric BIM models
In order to have an efficient implementation process that reflects the necessary level of detail for each level of the process, we offer customized models for your project with specific desired information in IFC, Revit and ArchiCad formats.